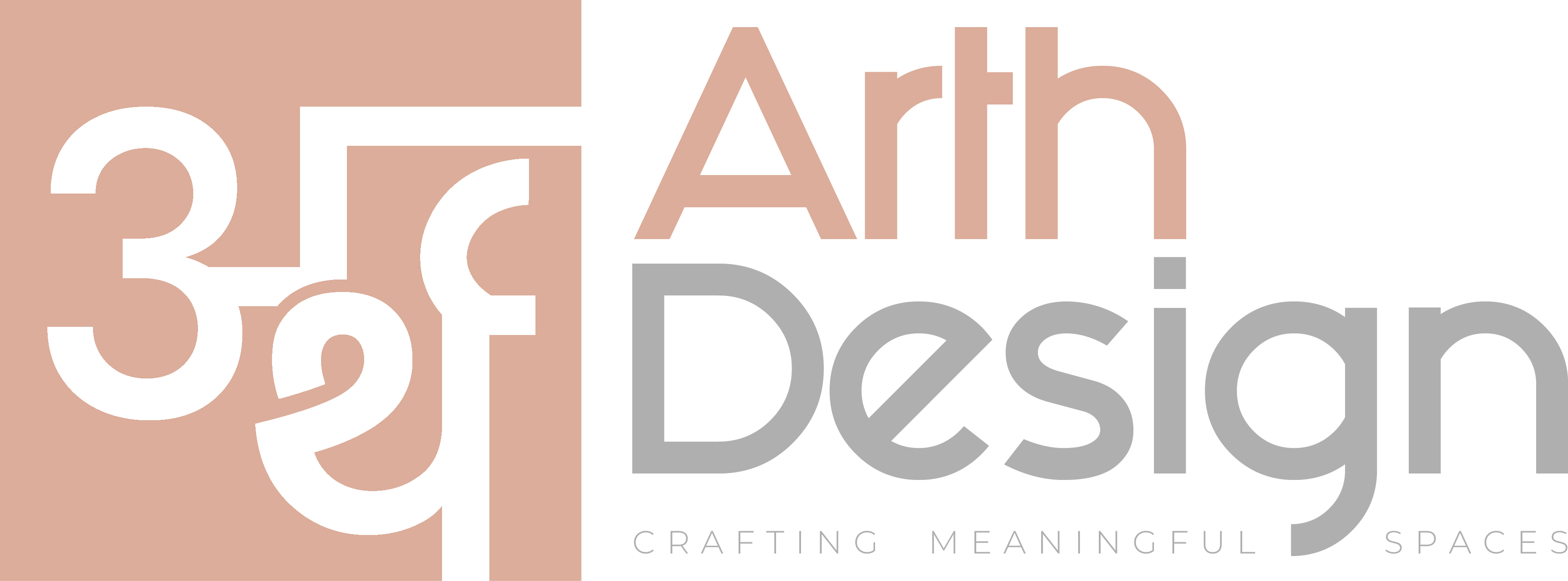
Manav Agency
COMMERCIAL | MADHYA PRADESH
Scope : Interiors + Facade (Consultancy)
Area : 7500 sqft
Status : Completed in 2023
Design Team : Ayush Jagnani, Nitika Bajaj, Utsav Agrawal
Budget : Basic

In the heart of the city stands a uniquely bold structure that quietly defies the usual boundaries of commercial interior design. This project reimagines what it means to combine two distinct industries -pharmaceuticals and confectionery -within a single vertically stacked footprint. The primary challenge was to meet strict regulatory and operational needs for pharmaceuticals as well as to create a lively retail experience to appeal to the younger, confectionery-loving crowd.


The building’s exterior is a symmetrical vertical elevation with tall, vertical windows neatly punctuated by sleek geometric lines. The ground and lower levels are designated for Manav Agency, the pharmaceutical division and the vibrant upper floors welcome customers to Amul Essence Mart, a modern retail space for baking essentials and gourmet goods.


The pharmaceutical section on the lower level is a model of utilitarian grace. A space promoting swift operations and strict hygiene is created via the use of tiled floors, open-plan workstations, including frosted glass cabins and acoustic privacy panels, and an intelligent use of modular furniture. Subtle pops of green -seen in roller blinds and wall art -gentle breaks the monotony of the clinical palette. Despite the high-functionality layout, soft LED downlighting and wooden textures lend the space a sense of calm continuity.


In striking contrast, the Amul Essence Mart on the upper floor presents a lively atmosphere. Designed to appeal to the flourishing community of young bakers, home cooks, and cafe owners, this space is colour-blocked, bold and brand-forward.


This project elevates the status of the two businesses. It redefines the customer and staff experience across both domains, challenging the conventional notion that pharmaceutical spaces must be sterile and the retail must be chaotic. The overall layout harmonises calm efficiency and vibrant engagement.


