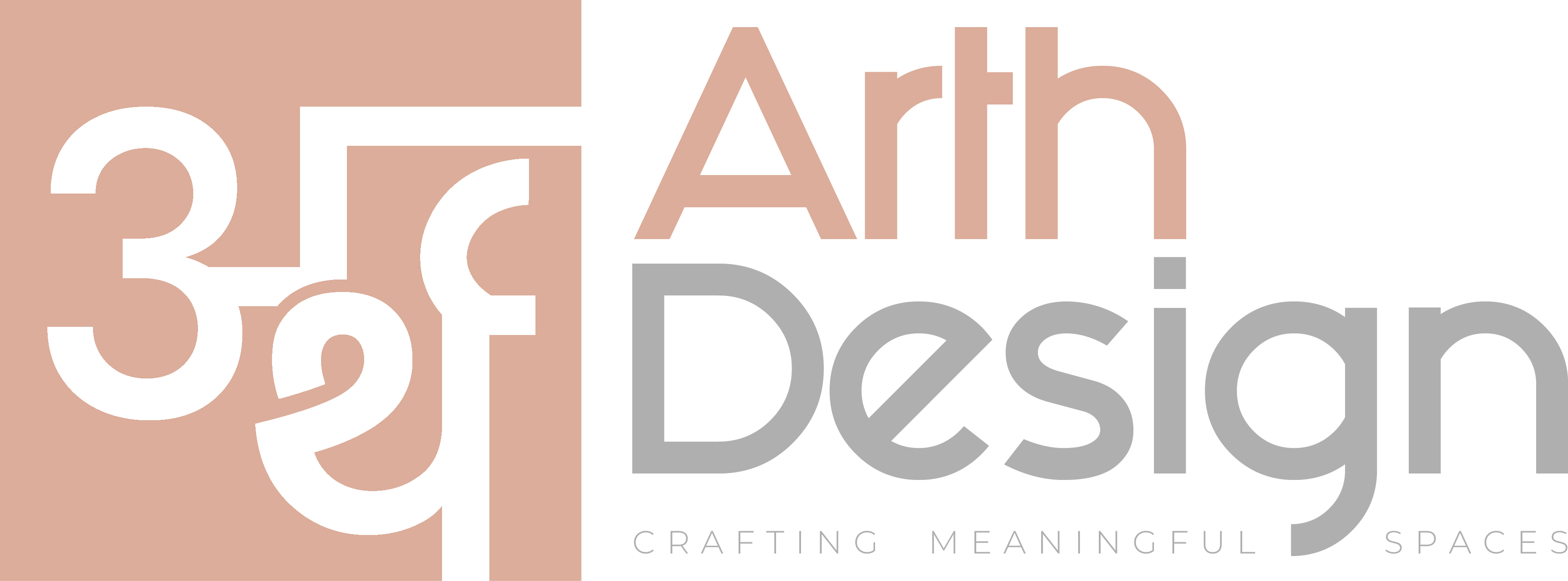Since its inception in 1984, MAC Blinds has become India's premier manufacturer of window covering solutions. We were fortunate to be entrusted with this project. Upon receiving the project brief and understanding the site, we recognized a significant opportunity to unleash our design creativity, though it also presented certain challenges. We aimed to redefine blinds and window coverings as elements beyond mere functionality. Please keep this perspective in mind.
.jpg)



The Excite Zone:
The entrance areas were designated as this zone. Its primary function was to create strong focal points, leaving a lasting first impression of the products and encouraging users to explore further.
The Engage Zone:
The display areas fell within this zone. Its main purpose was to create interactive displays that not only showcased the products but also provided information and education on their various aspects.
The Select Zone:
The office and meeting spaces were categorized into this zone. The primary function was to establish small discussion areas where clients could be assisted by sales consultants in narrowing down and finalizing their selections.




With the spatial layout finalized, our focus shifted to defining the aesthetic language of the space. Exploring a spectrum of design styles, we sought an approach that would harmonize with our concept note—positioning the coverings as art pieces.
Clarity emerged as we returned to this vision, opting for a subdued architectural envelope. A muted palette and restrained materiality were employed to create a minimalist backdrop, ensuring the vibrant colors and intricate textures of the blinds could take center stage as the true focal elements.
Even the signage was meticulously integrated as self-on-self built-in elements, reinforcing the cohesive and understated aesthetic. This deliberate restraint elevated the window coverings, allowing their rich hues and dynamic forms to transform the space into a curated gallery of design and functionality.
.jpg)
.jpg)
.jpg)
We began by identifying key attributes central to the brand's identity: Clean, Smart, Modern, which reflect the brand's personality and extensive product range; Customer-Centric; Advanced Production Facility; High Quality; and Trustworthy, which constitute the brand's unique selling propositions.
With these attributes in focus, we developed a concept note based on our initial idea: "The space adopts an immersive approach to the display of window blinds, presenting them as more than just functional tools. Customers experience the product as an art piece that can enhance any wall or space." This concept note guided us in dividing the space into three critical zones: Excite, Engage, and Select, marking the commencement of our design process.


